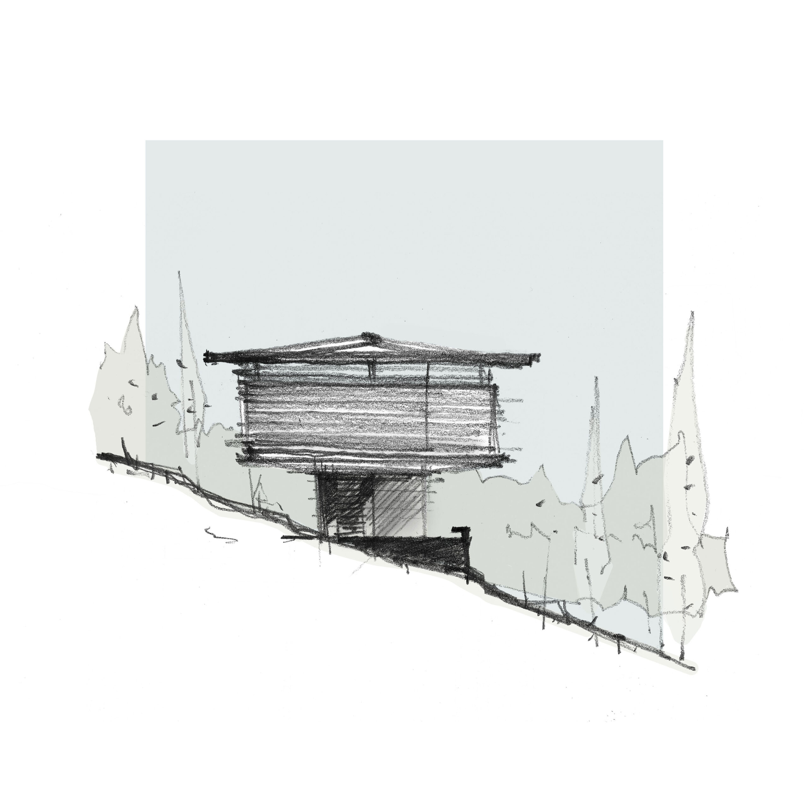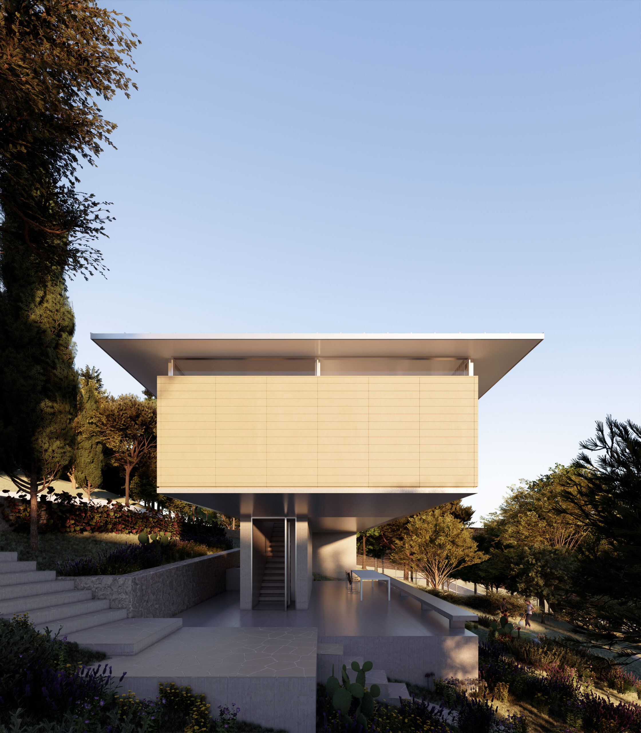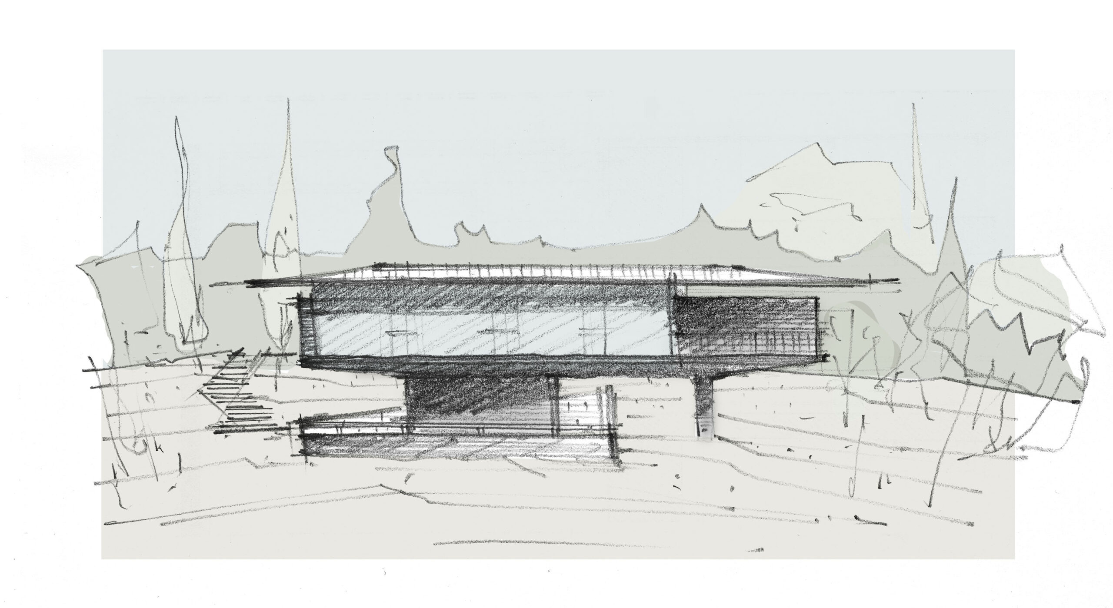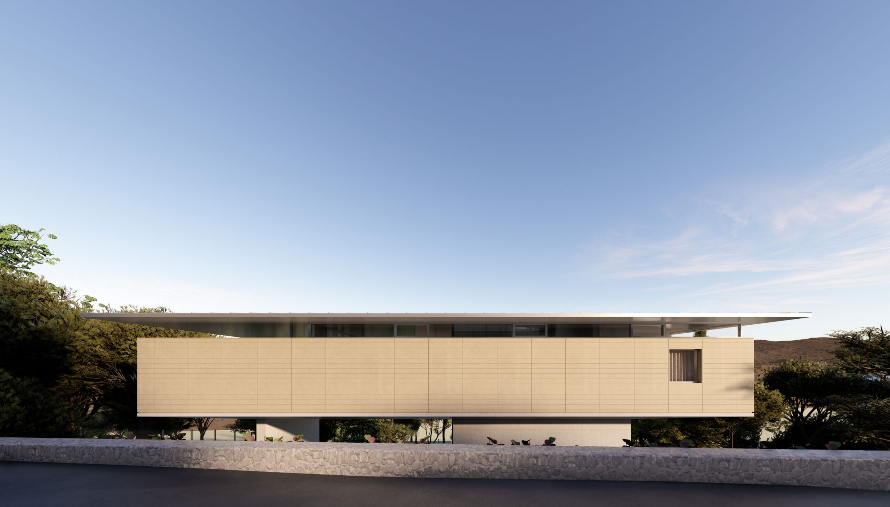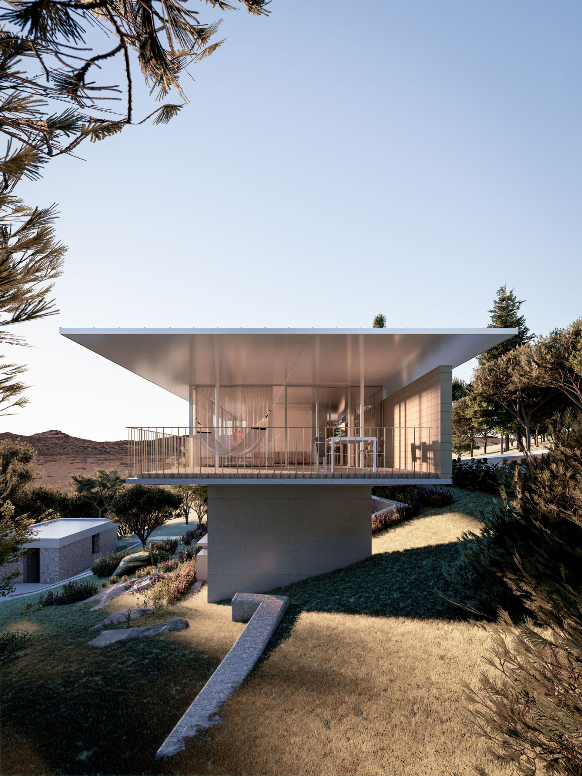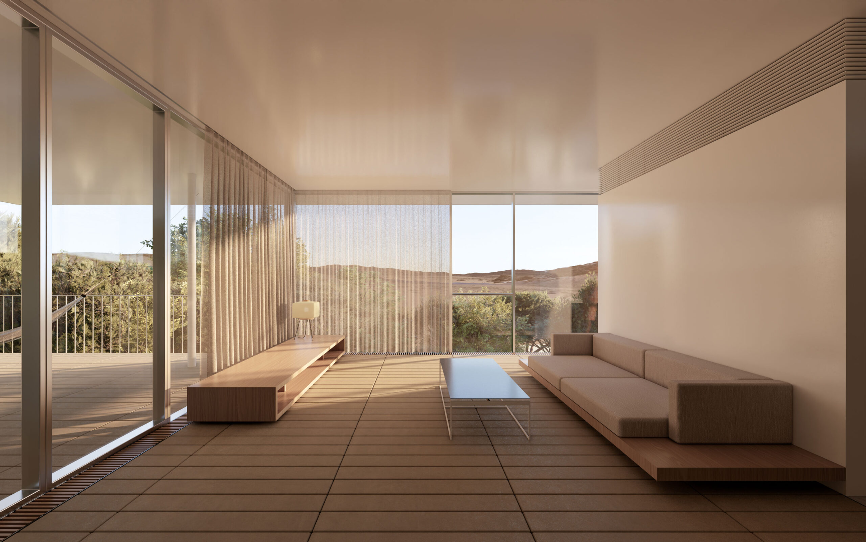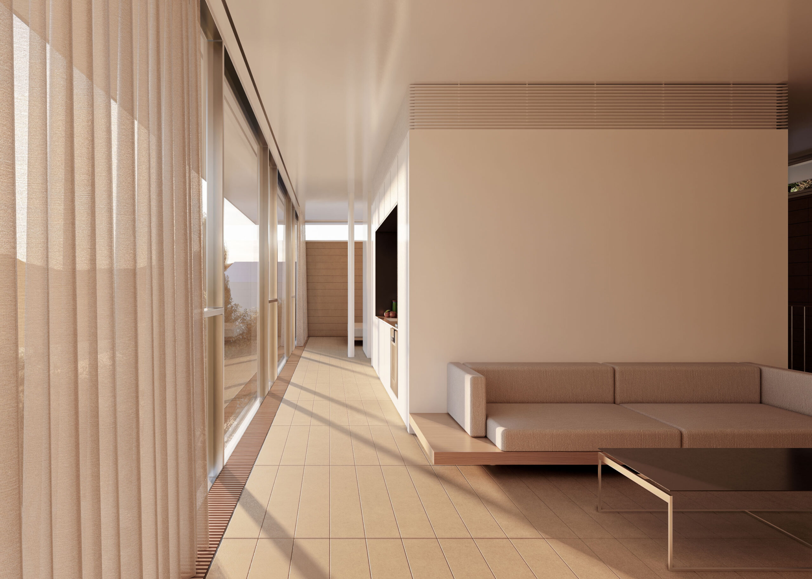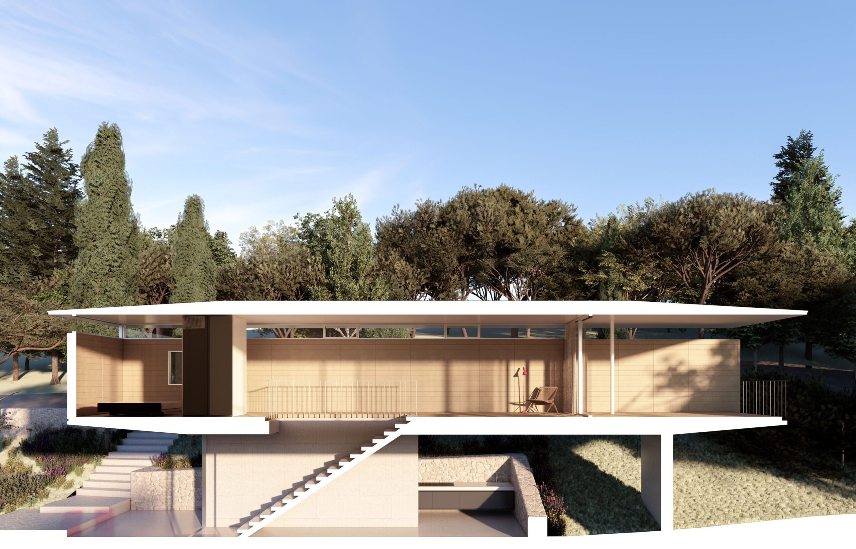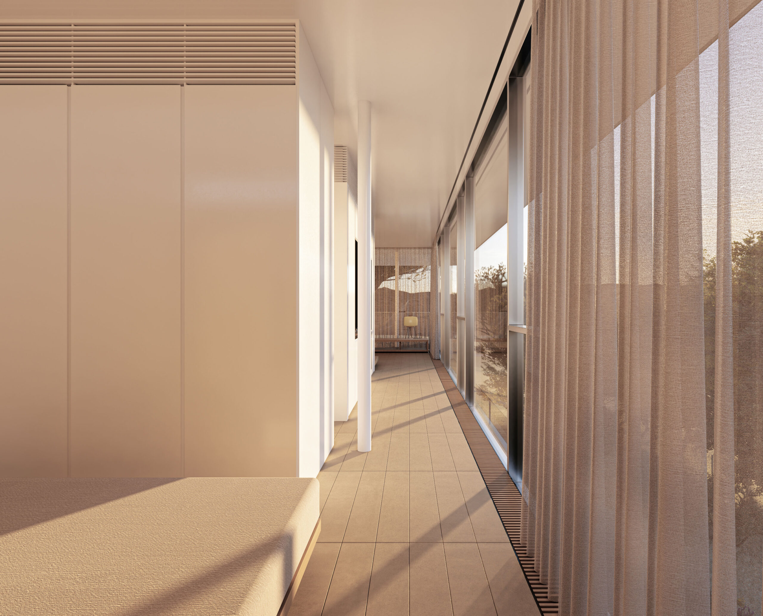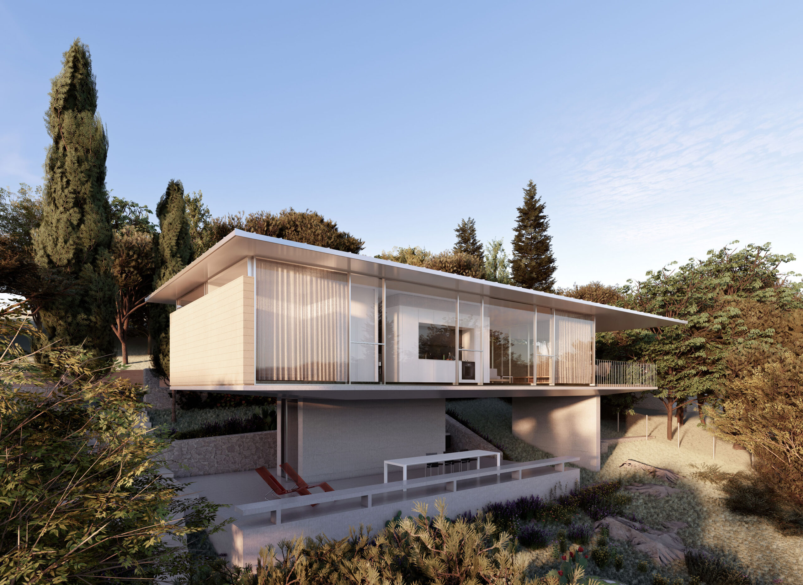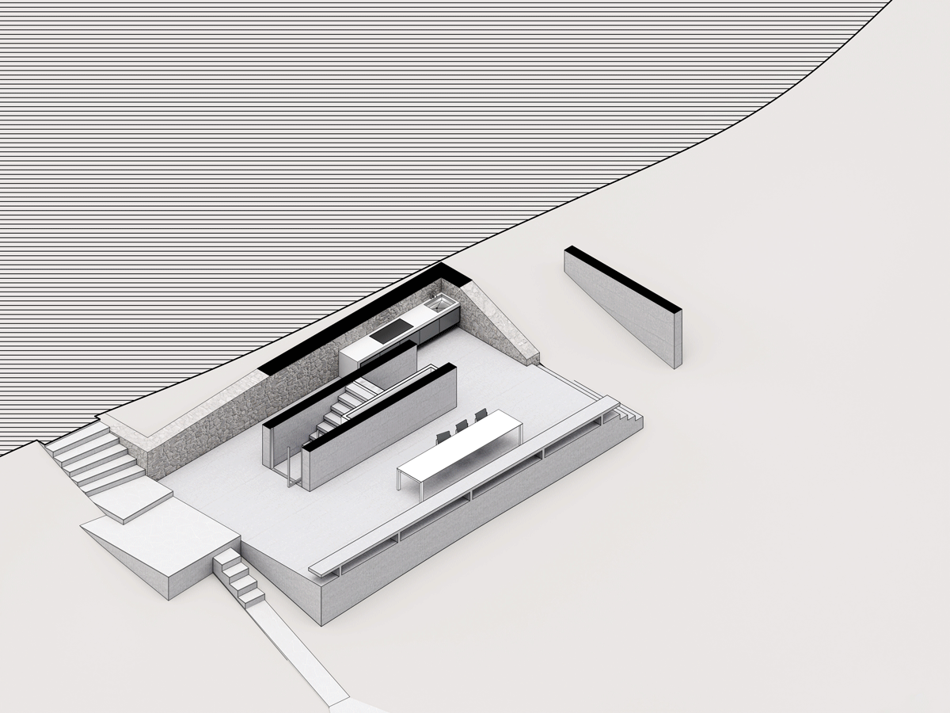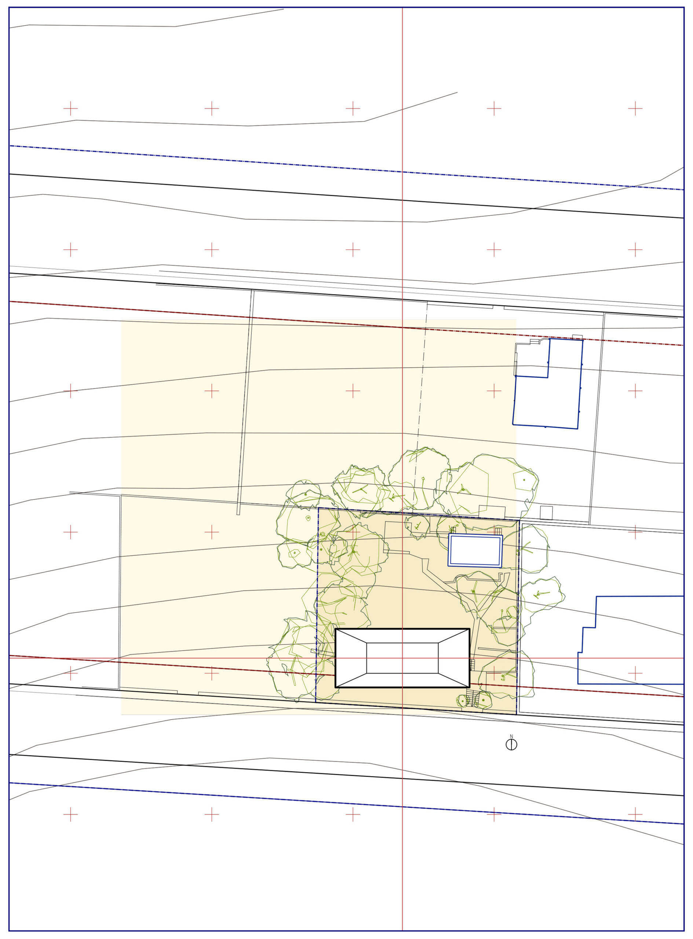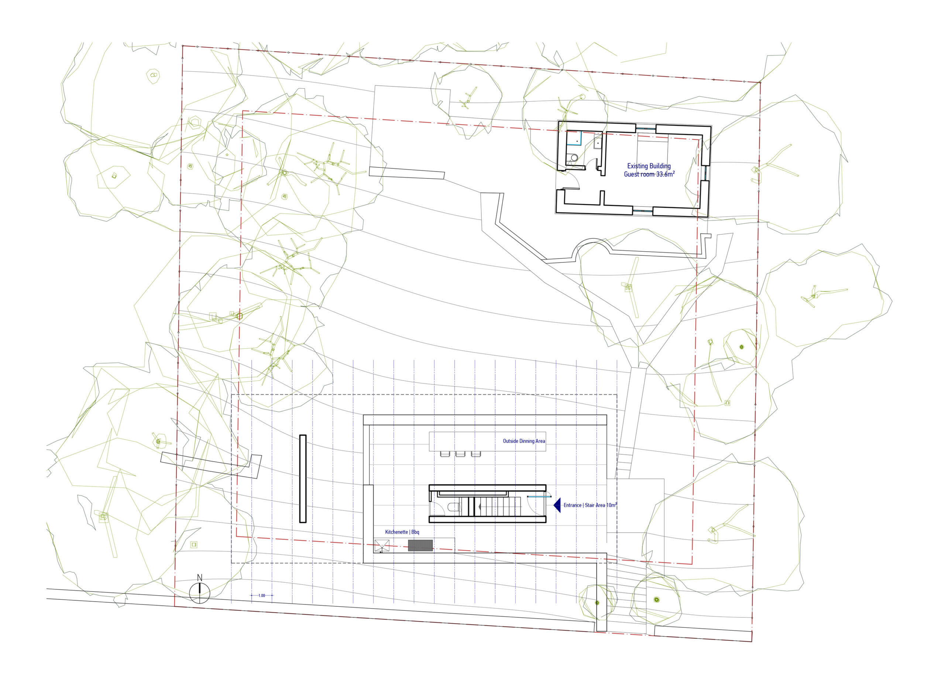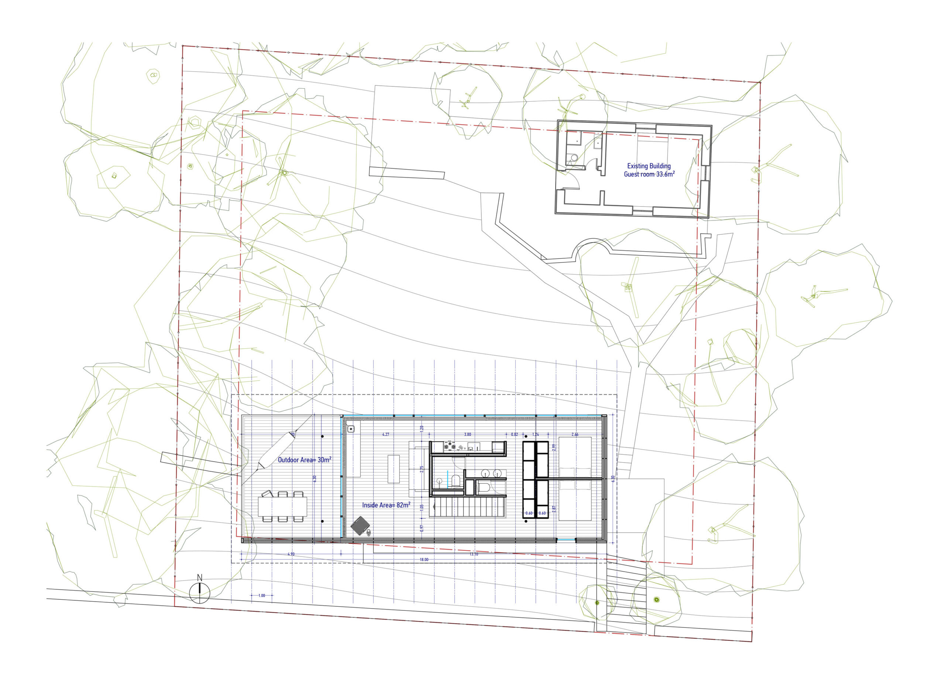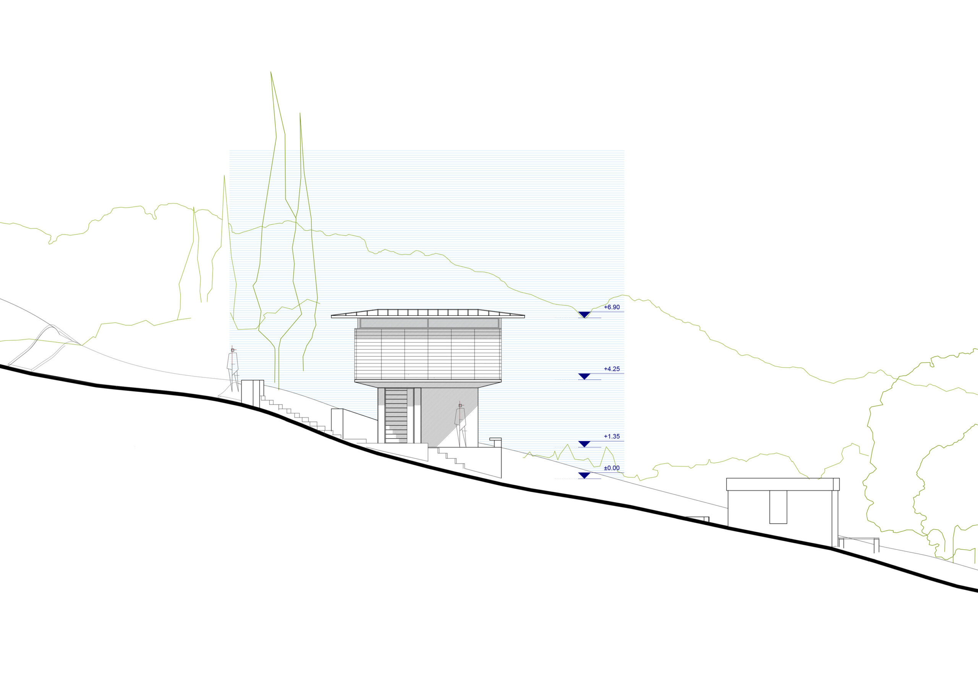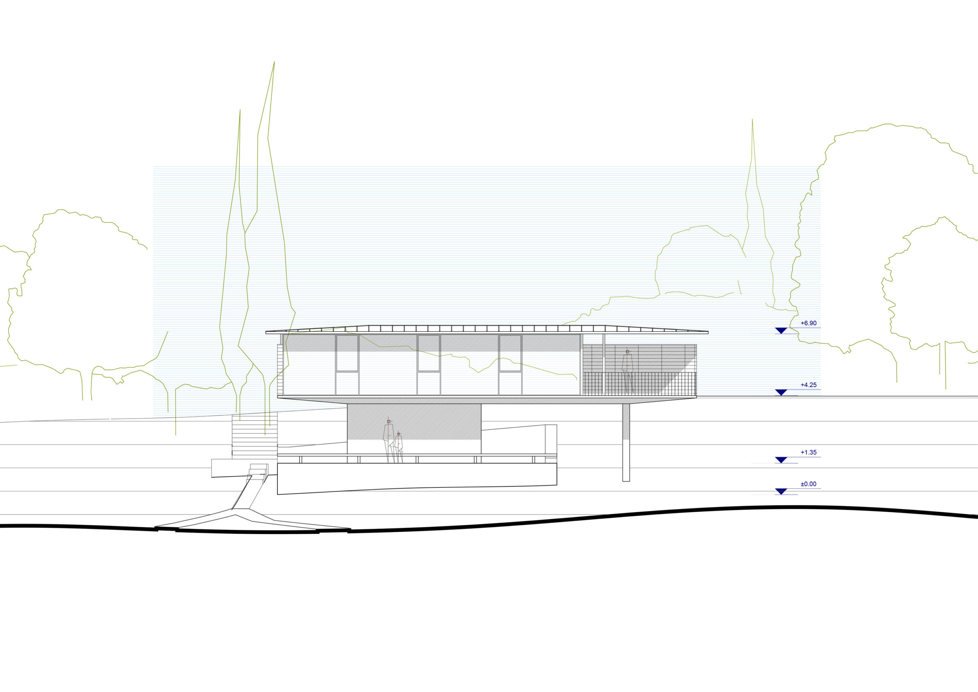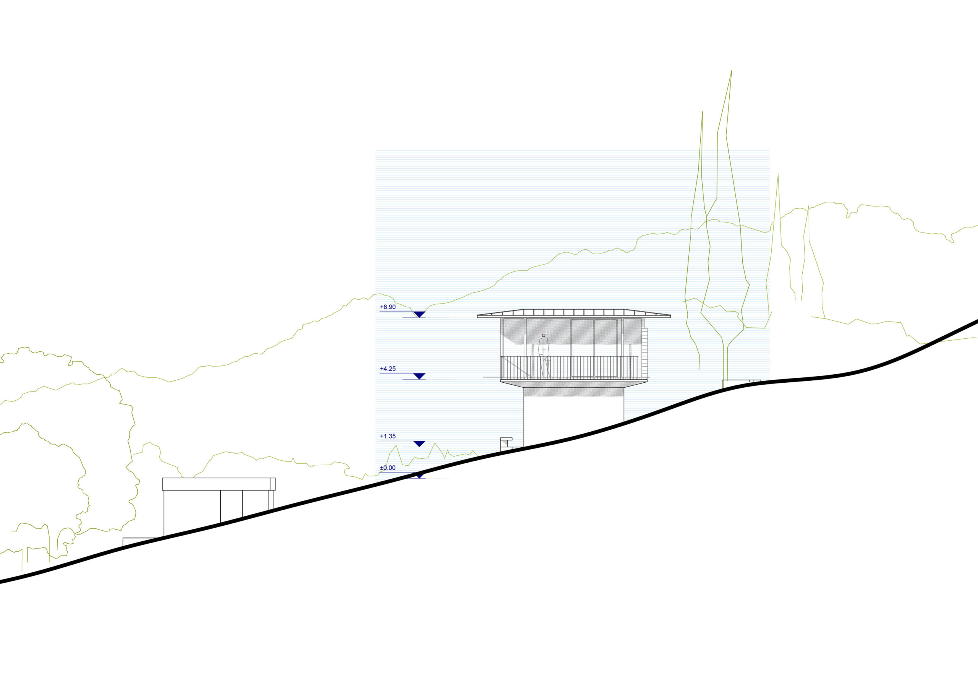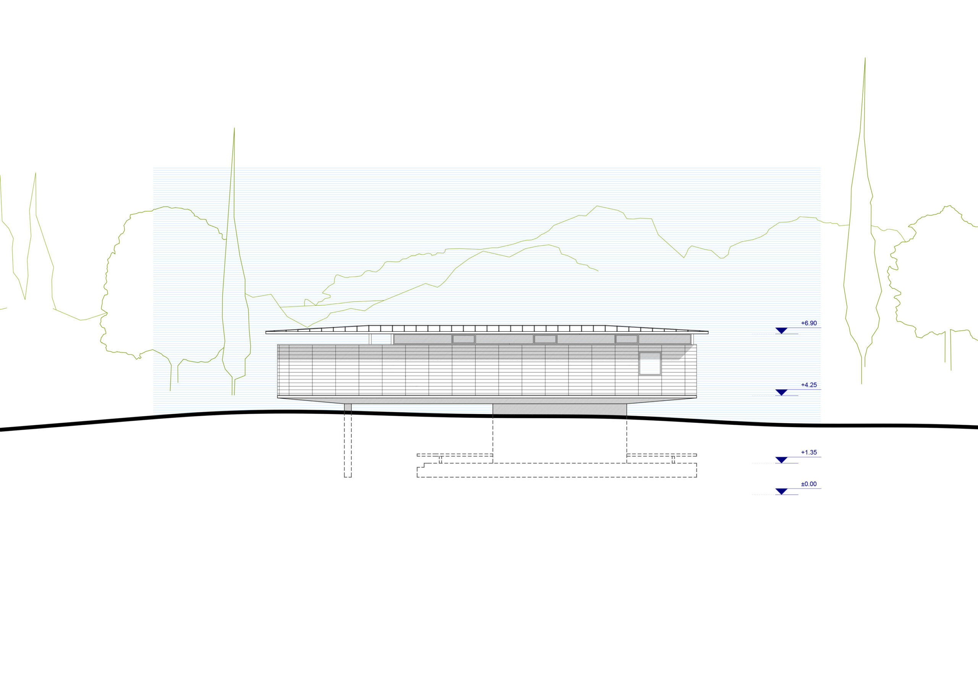Vacation House S
Saronida, Greece
2025
Ιn the seaside suburb of Athens, Saronida, the vacation house harmoniously integrates into its natural surroundings, following principles of lightness, transparency, and spatial flow. The residence is designed as a pure horizontal line that hovers above the ground, creating a balanced relationship between architecture and landscape. The composition is based on refined geometry and a clear structural organization. The elevated main living level ensures unobstructed views of the landscape, while large glass openings dissolve the boundaries between interior and exterior.
The glass façade faces north, making it pleasant and cool during the summer months. The use of glass enhances the resident’s experience by framing the view of the sea and the Saronic Gulf in the background. The slender metal roof extends beyond the perimeter of the house, providing shade and protection while reinforcing the sensation of hovering. At the base of the structure, a platform anchors the building to the ground, functioning as an outdoor living and recreation space. The connection with the landscape is achieved through a carefully designed pathway that leads from the natural ground level to the main entrance, enhancing the gradual transition from the natural to the built environment.
Materials such as glass, aluminum, and exposed concrete are combined in a way that highlights the purity of lines and the lightness of the structure. The design of the residence seeks a discreet integration into the landscape, avoiding architectural imposition while creating a retreat of tranquility and escape, maintaining a constant dialogue with nature.

